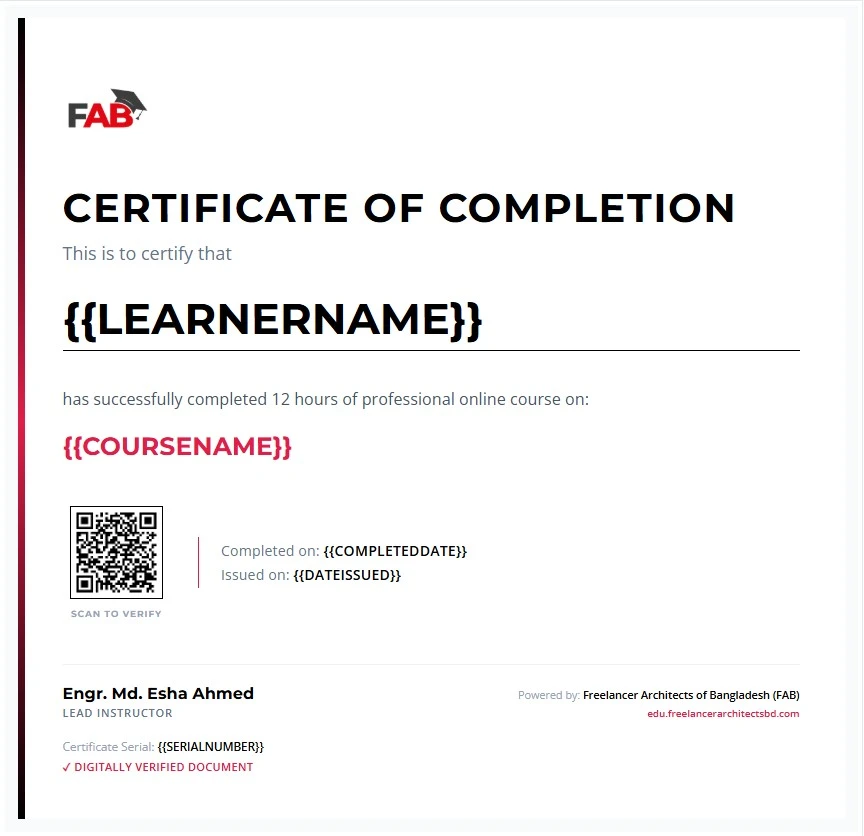There are no items in your cart
Add More
Add More
| Item Details | Price | ||
|---|---|---|---|
স্ট্রাকচারাল ডিজাইন শিখুন লাইভ প্রজেক্ট দিয়ে স্টেপ বাই স্টেপ।
From Soil Report to Structural Drawing — Complete Hands-on Course
Instructor: Engr. Md. Esha Ahmed
B.Sc in Civil Engineering - DUET
Structural Engineer - MIEB
✅ কোর্সটি থেকে যা যা শিখবেন
• Structural Design & Analysis
• Engineering Calculations
• Practical Structural Detailing
• AutoCAD ব্যবহার করে ড্রয়িং ও ডিটেইলিং
• Real-life Project Oriented Learning
Software & Materials
এই কোর্সটি কাদের জন্য?
১০০% মানি ব্যাক গ্যারান্টি!
কোর্স ভালো না লাগলে — ২৪ ঘণ্টার মধ্যে টাকা ফেরত পেয়ে যাবেন, কোনো প্রশ্ন ছাড়াই!
এখনই এনরোল করুন
স্ট্রাকচারাল ডিজাইন শিখুন, ক্যারিয়ারে এগিয়ে থাকুন 🚀
📞 যেকোনো প্রয়োজনে কল করুন (Call & WhatsApp): 01647-843945
আমাদের Structural Design Drawing Analysis with ETABS মূলত একটি প্রিরেকর্ডেড কোর্স। এই কোর্সের সাথে আপনাকে প্রব্লেম সলভিং কমিউনিটি সাপোর্ট দেওয়া হবে।
কম্পিউটার বা ল্যাপটপ এবং ইন্টারনেট থাকলেই চলবে। বাকিটা আমাদের দায়িত্ব।
আমরা চাই আপনি নিশ্চিত থাকুন যে এটি আপনার আজকের সেরা সিদ্ধান্ত। কোর্সটি কেনার ১ দিনের মধ্যে যদি মনে হয় আপনার কোর্সটি কোনো কাজে আসবে না, তাহলে আমাদের সাথে যোগাযোগ করলে আমরা আপনার টাকা ফেরত দেওয়ার গ্যারান্টি দিচ্ছি!
কোর্সে এনরোল করার জন্য যে কোনো "কোর্সটি কিনুন" বাটনে ক্লিক করলে আপনাকে পেমেন্ট পেজে নিয়ে যাওয়া হবে। সেখানে বিকাশ, নগদ, বা ব্যাংক ডিটেইলস দিয়ে পেমেন্ট করতে পারবেন।
সহজ উত্তর: আপনার স্কুল, কলেজ, ইউনিভার্সিটি ১৫-১৬ বছর পড়াশোনা করিয়েও আপনাকে চাকরি বা ইনকামের গ্যারান্টি দিতে পারেনি। তাই, আমরা ছোট একটি কোর্স করিয়ে আপনাকে গ্যারান্টি দিতে পারি না। তবে এতটুকু বলছি, এই কোর্সের মাধ্যমে আপনি আগের তুলনায় অনেক বেশি দক্ষ হবেন। আর দক্ষতা থাকলে কেউ ঘরে বসে থাকে না।
কোর্সে এনরোল করার পর কমিউনিটিতে যোগ দিলেই আপনি সাপোর্ট-সংক্রান্ত সব প্রশ্নের উত্তর পেয়ে যাবেন
অবশ্যই, আমাদের কোর্সটি নিয়মিত আপডেট করা হবে। নতুন আপডেটগুলো কোর্সের ভিতরে যোগ করার পর আপনাকে জানিয়ে দেওয়া হবে।
আপনি সর্বোচ্চ দুইটি ডিভাইস থেকে কোর্সে এক্সেস করতে পারবেন। এর মধ্যে একটি কম্পিউটার এবং একটি মোবাইল ডিভাইস থাকতে হবে। বড় স্ক্রিনে কাজগুলো দেখা এবং প্র্যাকটিস করা প্রয়োজন।
কোর্স এক্সেস সবসময়ের জন্য থাকবে। তবে সারাজীবন বলাটা সঠিক নয়।
অবশ্যই, আমাদের প্ল্যাটফর্ম এমনভাবে তৈরি করা হয়েছে যেন আপনি যেকোনো জায়গা থেকেই ক্লাস করতে পারেন।
এটি কোনো লাইভ ক্লাস নয়। এটি রেকর্ডেড ক্লাস। সবগুলো ভিডিও সিরিয়াল অনুযায়ী আপলোড করা হয়েছে। আপনি আপনার সুবিধামতো সময়ে দেখে নিতে পারবেন।
আপনি আমাদের সাথে সরাসরি ফোনে কথা বলতে - আমাদের WhatsApp মেসেজ করুন।
✨ কোর্স কমপ্লিশন সার্টিফিকেট ✨ কোর্সটি সফলভাবে ১০০% সম্পন্ন করলে আমাদের ওয়েবসাইট থেকে স্বয়ংক্রিয়ভাবে আপনার নামে একটি সার্টিফিকেট ইস্যু করা হবে। ✅ সার্টিফিকেটটি সম্পূর্ণ ভেরিফায়েবল ✅ সরাসরি আপনার LinkedIn প্রোফাইলে অ্যাড করতে পারবেন
